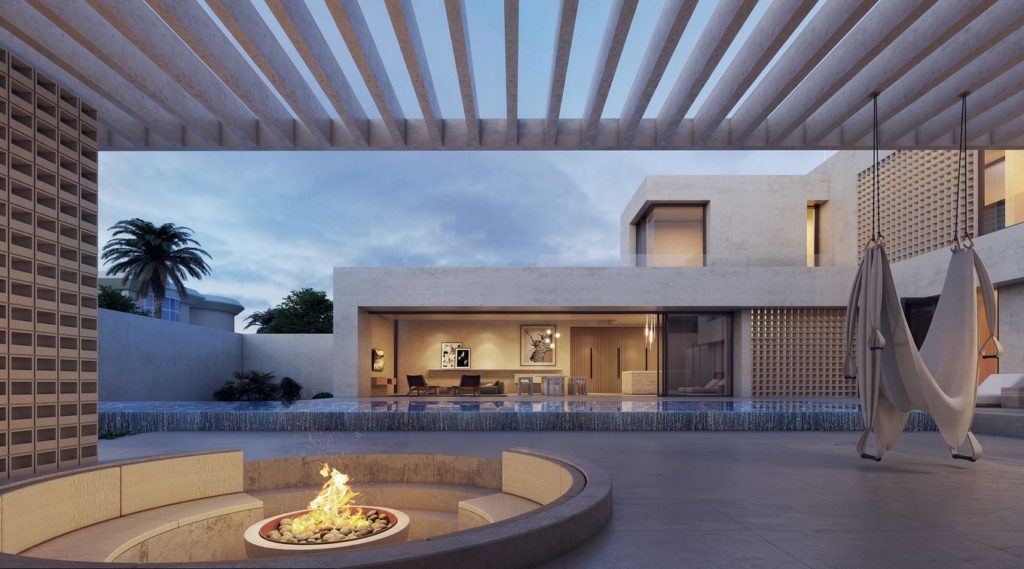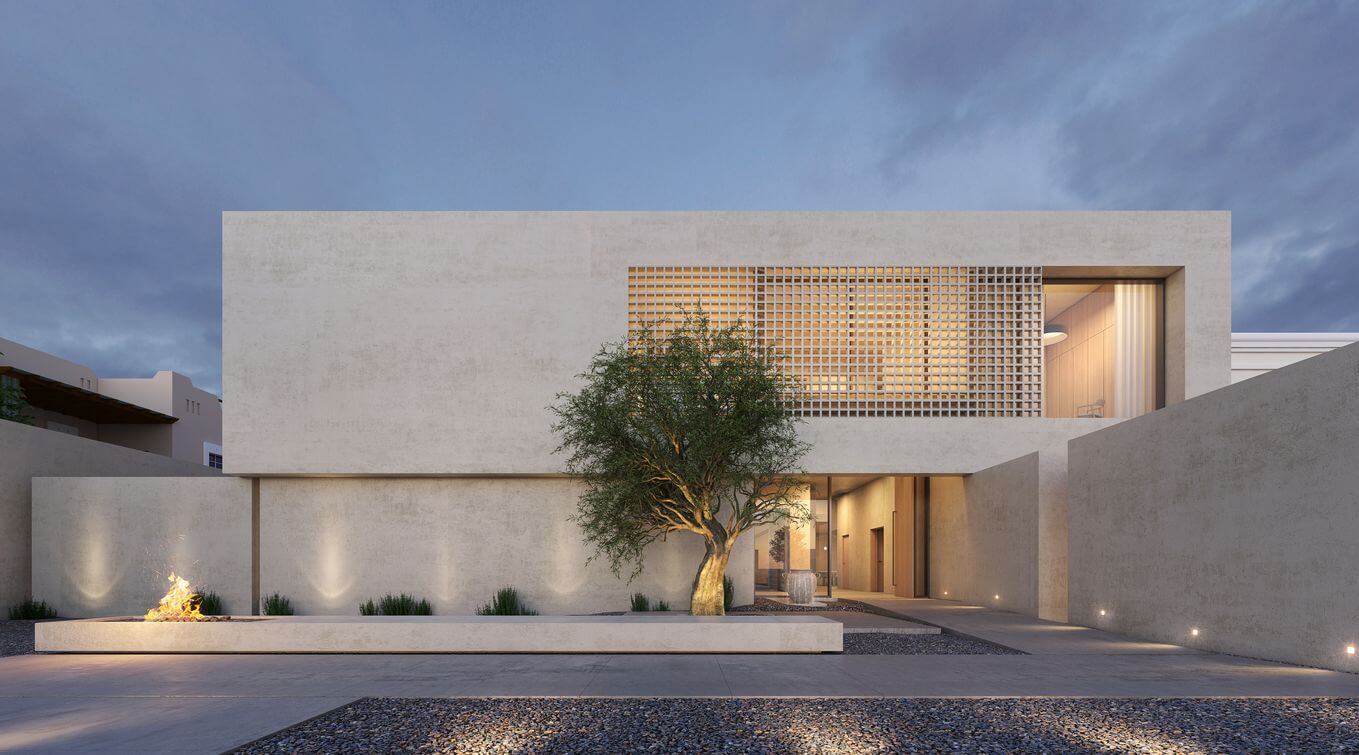One of Croquis Engineering Consultancy’ most stand-out projects, a private villa located in Ajman, UAE, is currently in the Tendering stage. The team at Croquis is currently coordinating with the different disciplines, including interior design, MAP, structural engineering and suppliers who are all on board working together to ensure the demands and interests of the client are being sufficiently met.
We are expecting to be completed with this stage by the end of February, which will be followed by the start of construction. We are expecting the villa to be completed within 11 months after construction begins.
The private villa in Ajman is a source of pride for the Croquis team: its design is minimalist and simple, while boasting a refined material and colour palette and emitting a zen-like appearance. Located opposite the Flag Park, and near several coffee shops and restaurants, this project features several elements that uplift the spirit of the house, such as a courtyard and an inside-outside connection.
The courtyard is the home’s stand-out feature – it offers a private outdoor space that connects to the indoors through the living room. The resident family can enjoy their privacy from surrounding neighbours while engaging in several outdoor activities, like swimming in the long rectangular pool that defines the outdoor space or lighting a bonfire in the sunken outdoor seating area.

The modern-style villa also uses raw materials that help create a warm atmosphere, such as stone and timber. The volumetric forms also ensure serenity and harmony thanks to their arrangement and orientation. The human-scale project blends the forms in a seamless plan: as you walk through the project, a sense of fluid movement is created.

